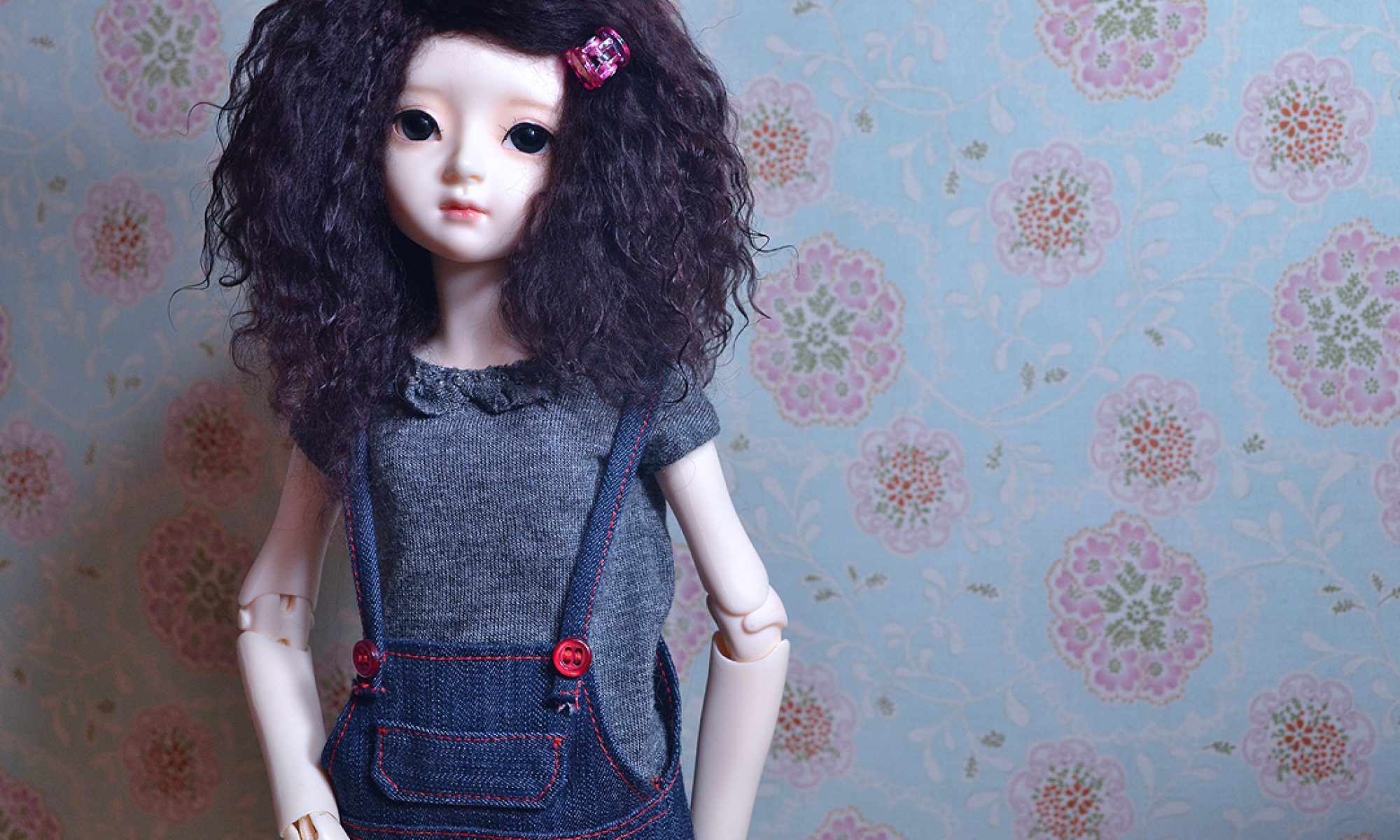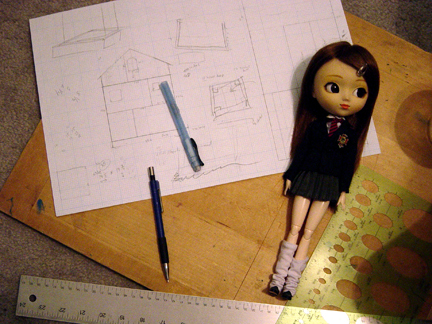
I had been wanting to build a dollhouse for my Pullip for some time, and I finally decided now was the time to jump in and start building. I’m looking forward to being able to buy cute re-ment to outfit the house, and also I shall be getting a new doll for Xmas, so now I will have a big house for my dollies to live in. It’s so exciting!
So, first things first, I had to come up with a plan. I really liked a Pottery Barn Kids dollhouse bookcase that was functional, yet also a playscale dollhouse, so I decided to use it as a base for my plans. I planned out everything on graph paper first so all of the measurements would easily transfer to the wood. Then you may also notice in the picture, I plotted out cutting plans on the size plywood I was intending to buy so not only could I get the most out of my wood, but also determine how much I would need to buy. In this case one full sheet and one half sheet was enough to get me started with all of the base construction.
During the planning stage I also used my doll quite a lot to determine the proper height for windows and also the sizes needed for windows and doors. By making to scale paper templates of your window frames and such you can get a cheap and visual idea for how things are going to pan out without spending money, or worse, making mistakes on your precious wood!
Now, I thought I would share some measurements with you, but these can really be variable determining the size of room you would like to have, but after measuring my Pullip and checking up on Taeyang’s height, I decided that I would make each floor 15 inches high, the attic room being the only exception. This will leave about 2 inches of space above Pullip’s head, and about 1 inch above Taeyang’s head. Now you may think to yourself, “well those are some low ceilings” and well, you are correct, but because I don’t want this project to get too tall or unwieldy, I decided I would compromise. Sure it would be fab to have tall ceilings, but I just don’t have the space! However to make things fun I will have the attic room which will have a high vaulted ceiling and I intend to put a dormer on one side of the roof which will add more space and also some interesting architecture. So, if you can’t have it all, at least you can have some of it. 😀
Getting back to the measurements though, I also decided to make the depth of the house 15 inches. This will allow you to put a Pullip sized bed vertically in any room and have it fit. Again, it is tight, but you should consider the space you have. Finally the last basic measurement for the house is that it is 3 feet wide. 3 feet allows for ample space for rooms. I prefer larger rooms, so I plan to only have two rooms per level and I will offset them so one room is larger than the other. For example my bathroom on the second level does not need to be very big, so by making it a 13 x 15 room, I can have a bedroom then on the same level that is almost 2 feet wide! Anyway I’ll be sure to post more measurements for windows and such the further I get into the house construction.
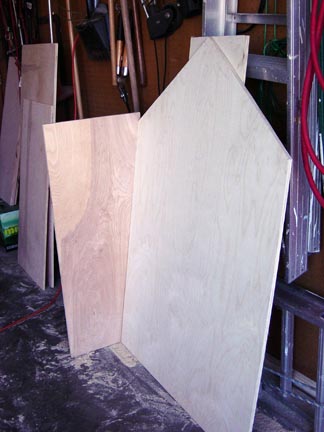
So after I had everything down on paper I enlisted my dad’s help to cut out the pieces of my dollhouse since I am terrified no good with power saws. ^^; I thought I would share my dad’s method of cutting down the wood though. Since hauling a full sheet of plywood up on his table saw would be unwieldy, he used a hand saw first, allowing for an extra inch on each side he had to cut himself. The reason to allow for an extra inch or so on the sides you cut with a handheld saw is because the human hand can’t create a straight line on it’s own, so after you cut the piece roughly down to a manageable size for the table saw, you can clean up your edges and make perfectly straight lines on the table saw.
I should also mention at this point that we are using 1/2 inch birch plywood for this project. I think typically 1/4 inch plywood is used for dollhouses, but because of the size of this construction and the propensity of 1/4 plywood to bend/warp we decided to go with 1/2 inch birch plywood for durability. Plus by using the 1/2 plywood it will easily match the rest of the shelving in our loft which is where this house will go. You however can of course determine your own preferred sizes for things should you choose to make your own dollhouse.
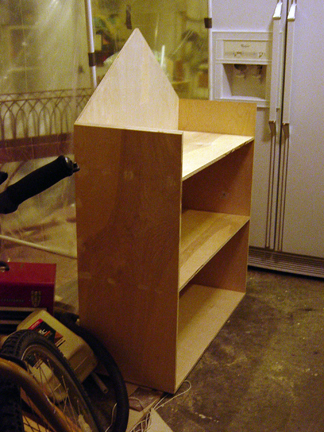
After cutting down all the pieces except for the roof, we decided to break for lunch and then I had some errands to do with my mother, but by the time I came back, dad had decided to go ahead and get started on the construction part. I’m still not convinced that it was wise to put the house together before cutting the window and door holes, but he seems to think it doesn’t matter either way. I am thinking though that in retrospect you will probably want to cut out your door and window holes before you assemble. We’ll see what sort of trouble we may run into doing it this way.
Anyway as you can see from the pic that all the floors and walls have been assembled except for the room dividers and the roof. We used wood glue and nails to assemble it as dad says this is best. Also, because dad used his nail gun, it shot the nails into the wood so the heads are sunken in a little bit. This is good because then you can go through and with some wood putty, fill in the holes, sand it, and make it look like you use no nails in the creation of the house. 😀 I still have a lot more puttying and sanding to do at this point, but I am enjoying seeing the dollhouse come together day after day.
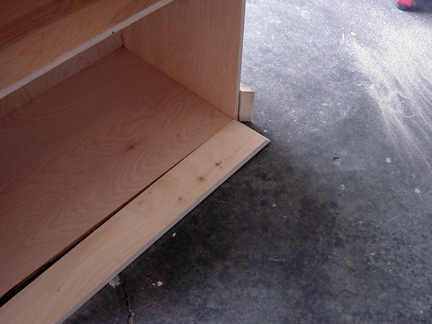
Now this segment actually starts on the second day of dollhouse construction, which is the work we did today. To be honest we didn’t get nearly as much done, but there were other things that needed to be done, but hopefully tomorrow will see bigger changes in the house.
Two big things were done today though and that was cutting down the wood planks for the base box that the dollhouse will sit on. You can see the wood laying around the base of the dollhouse in the picture. Now the floor of the dollhouse will be flush with this base box construction we are building, so it won’t look like a lip around the entire house as it is now. We simply tested out the construction to get the pieces to fit exactly before we construct it. There are a few reasons for creating a raised base like this and one is that since this dollhouse is the size of a bookshelf and it will sit on the floor, having it raise up about 3 inches will help keep too much carpet dust and other floor detritus from wafting into the lower floor of the house. Another reason is that we plan to stick small pivoting wheels inside the box base, and the box will provide a way for mostly camouflaging them. 🙂 Finally we will also be using the box as a way to camouflage extra braces we will apply the to underside of the floor to help keep it sturdy.
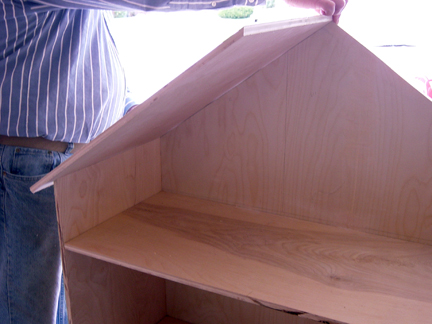
Yay! We are now almost done with this epic post! Finally the last major construction bit we did was to cut the roof slats to fit. You can see in the pic that my dad is holding up one side of the roof for an example. The roof will have a 1 inch overhang on all sides, and is also made out of 1/2 birch plywood. We probably won’t actually be putting the roof on for a while yet though as I think we will be cutting all the windows, doors, and possibly be doing some painting before that happens….we’ll see how things pan out though.
