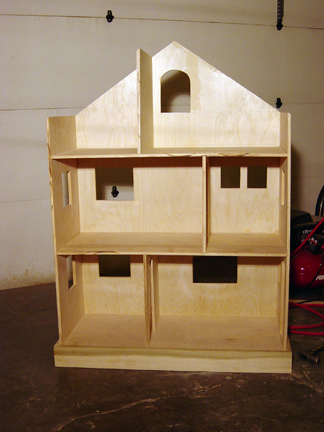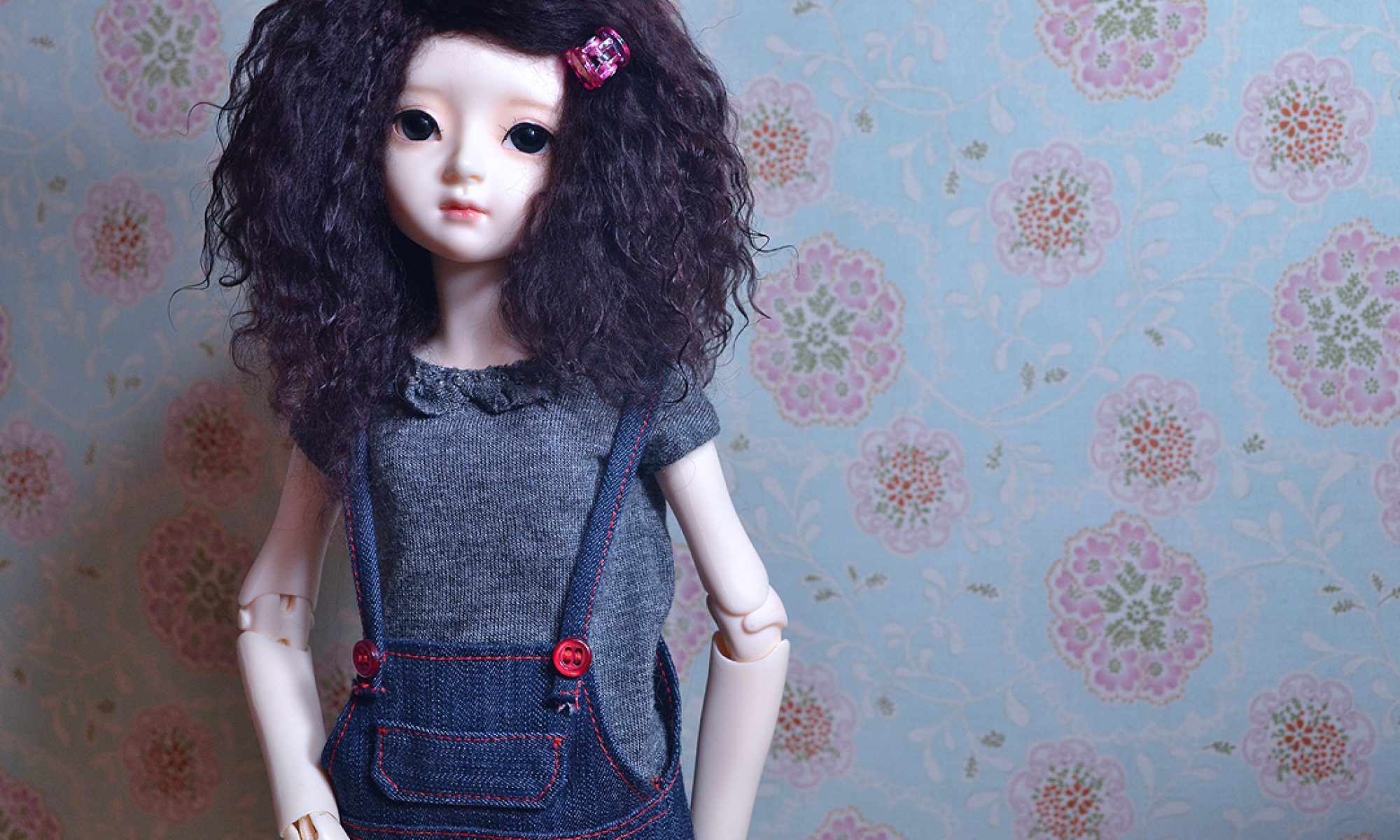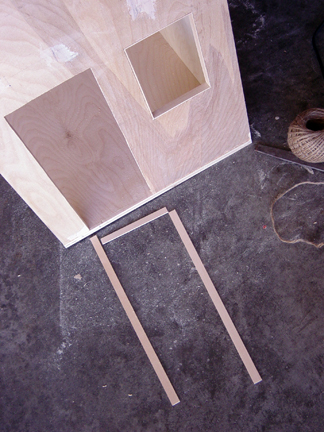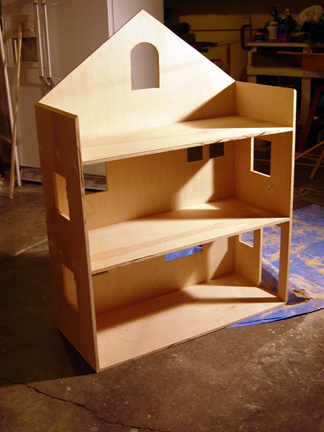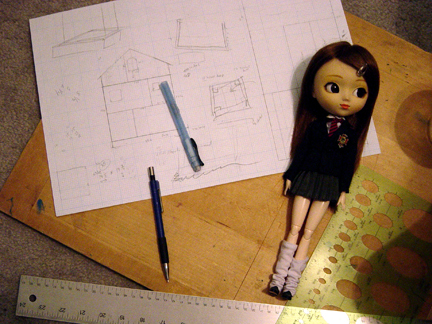
I had been wanting to build a dollhouse for my Pullip for some time, and I finally decided now was the time to jump in and start building. I’m looking forward to being able to buy cute re-ment to outfit the house, and also I shall be getting a new doll for Xmas, so now I will have a big house for my dollies to live in. It’s so exciting!
So, first things first, I had to come up with a plan. I really liked a Pottery Barn Kids dollhouse bookcase that was functional, yet also a playscale dollhouse, so I decided to use it as a base for my plans. I planned out everything on graph paper first so all of the measurements would easily transfer to the wood. Then you may also notice in the picture, I plotted out cutting plans on the size plywood I was intending to buy so not only could I get the most out of my wood, but also determine how much I would need to buy. In this case one full sheet and one half sheet was enough to get me started with all of the base construction.
During the planning stage I also used my doll quite a lot to determine the proper height for windows and also the sizes needed for windows and doors. By making to scale paper templates of your window frames and such you can get a cheap and visual idea for how things are going to pan out without spending money, or worse, making mistakes on your precious wood!
Now, I thought I would share some measurements with you, but these can really be variable determining the size of room you would like to have, but after measuring my Pullip and checking up on Taeyang’s height, I decided that I would make each floor 15 inches high, the attic room being the only exception. This will leave about 2 inches of space above Pullip’s head, and about 1 inch above Taeyang’s head. Now you may think to yourself, “well those are some low ceilings” and well, you are correct, but because I don’t want this project to get too tall or unwieldy, I decided I would compromise. Sure it would be fab to have tall ceilings, but I just don’t have the space! However to make things fun I will have the attic room which will have a high vaulted ceiling and I intend to put a dormer on one side of the roof which will add more space and also some interesting architecture. So, if you can’t have it all, at least you can have some of it. 😀
Getting back to the measurements though, I also decided to make the depth of the house 15 inches. This will allow you to put a Pullip sized bed vertically in any room and have it fit. Again, it is tight, but you should consider the space you have. Finally the last basic measurement for the house is that it is 3 feet wide. 3 feet allows for ample space for rooms. I prefer larger rooms, so I plan to only have two rooms per level and I will offset them so one room is larger than the other. For example my bathroom on the second level does not need to be very big, so by making it a 13 x 15 room, I can have a bedroom then on the same level that is almost 2 feet wide! Anyway I’ll be sure to post more measurements for windows and such the further I get into the house construction.
Continue reading behind the cut
