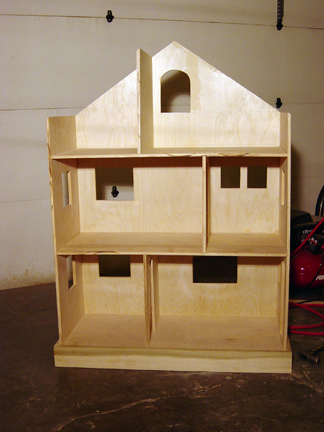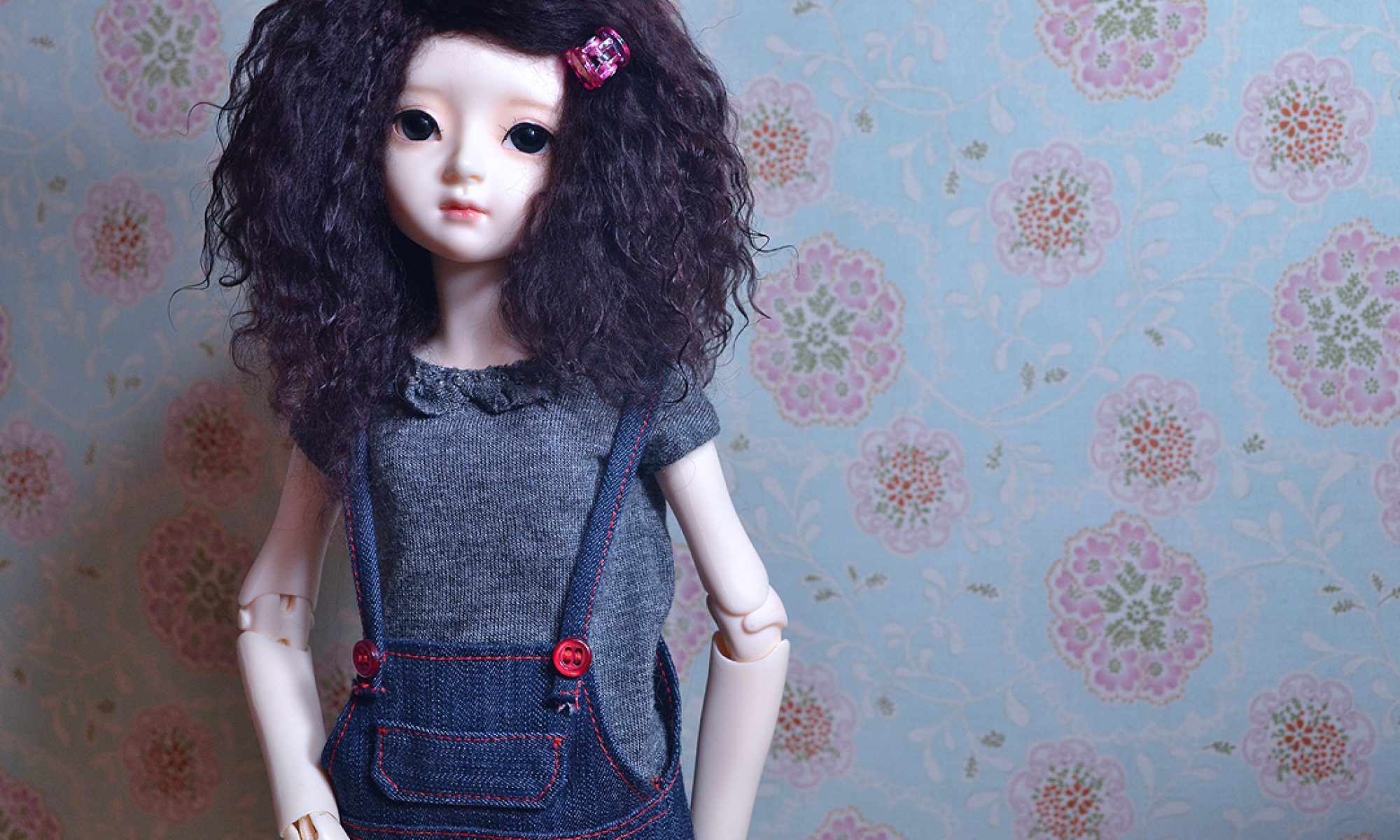
Today we attached the box base underneath of which we sured up with some braces and put in the mounts for the swivel wheels. As you can also see from the pic we have the room dividers in place. The kitchen and living room will be downstairs, the middle floor will have a bedroom and a bathroom and the upper floor will house another bedroom and a small study. Right now we have the parts cut for the roof, including the dormer that will go over the small attic study, but we are going to wait and assemble and attach that last.
At this point I have a lot of sanding and smoothing to do, so tomorrow I shall be out there with the hand sander, file and wood putty sealing up gaps and smoothing out dents. Once I get everything finished the way I want it, then I really must paint this Saturday since it will be getting up to 67 degrees, which will really help my paint to dry faster. After I get the base coats down then I can focus on cutting out my window trims, windows, window boxes and etc…
I may not have much by way of photographically noticeable progress tomorrow, so I may not make a dollhouse progress post, we’ll see though. Well that’s it for now!
